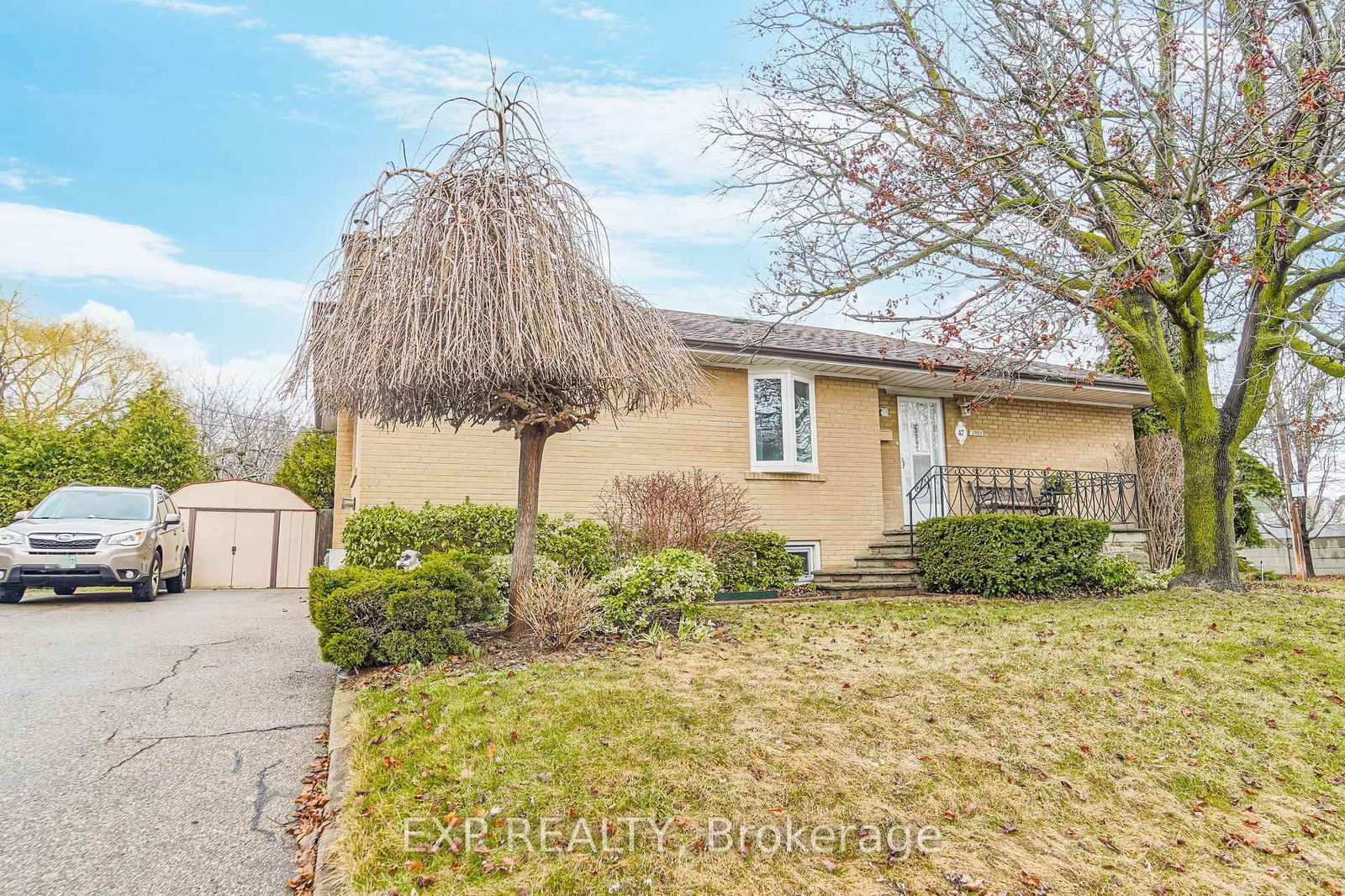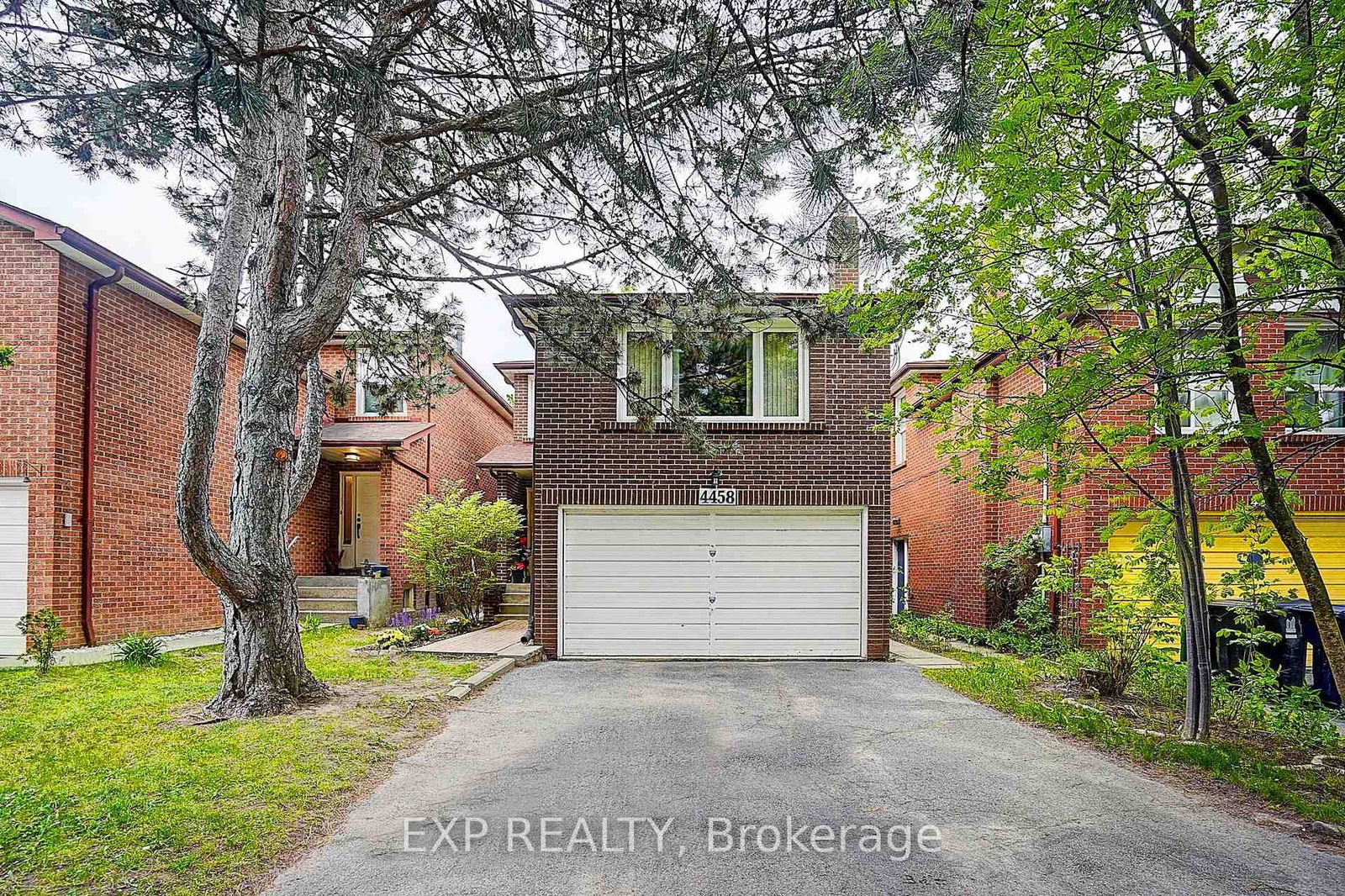Overview
-
Property Type
Detached, Sidesplit
-
Bedrooms
3
-
Bathrooms
2
-
Basement
Finished
-
Kitchen
1
-
Total Parking
6 (2 Built-In Garage)
-
Lot Size
50x120 (Feet)
-
Taxes
$6,975.30 (2025)
-
Type
Freehold
Property Description
Property description for 41 Pannahill Road, Toronto
Estimated price
Schools
Create your free account to explore schools near 41 Pannahill Road, Toronto.
Neighbourhood Amenities & Points of Interest
Find amenities near 41 Pannahill Road, Toronto
There are no amenities available for this property at the moment.
Local Real Estate Price Trends for Detached in Bathurst Manor
Active listings
Average Selling Price of a Detached
July 2025
$1,515,000
Last 3 Months
$1,569,899
Last 12 Months
$1,596,627
July 2024
$1,298,864
Last 3 Months LY
$1,434,202
Last 12 Months LY
$1,625,271
Change
Change
Change
Historical Average Selling Price of a Detached in Bathurst Manor
Average Selling Price
3 years ago
$1,565,000
Average Selling Price
5 years ago
$1,330,004
Average Selling Price
10 years ago
$880,129
Change
Change
Change
Number of Detached Sold
July 2025
4
Last 3 Months
7
Last 12 Months
5
July 2024
11
Last 3 Months LY
12
Last 12 Months LY
7
Change
Change
Change
How many days Detached takes to sell (DOM)
July 2025
23
Last 3 Months
22
Last 12 Months
24
July 2024
16
Last 3 Months LY
14
Last 12 Months LY
18
Change
Change
Change
Average Selling price
Inventory Graph
Mortgage Calculator
This data is for informational purposes only.
|
Mortgage Payment per month |
|
|
Principal Amount |
Interest |
|
Total Payable |
Amortization |
Closing Cost Calculator
This data is for informational purposes only.
* A down payment of less than 20% is permitted only for first-time home buyers purchasing their principal residence. The minimum down payment required is 5% for the portion of the purchase price up to $500,000, and 10% for the portion between $500,000 and $1,500,000. For properties priced over $1,500,000, a minimum down payment of 20% is required.











































